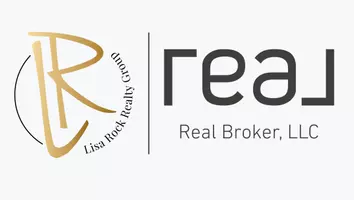$520,000
$535,000
2.8%For more information regarding the value of a property, please contact us for a free consultation.
6023 Rollingwood WAY Hoschton, GA 30548
3 Beds
3 Baths
2,014 SqFt
Key Details
Sold Price $520,000
Property Type Single Family Home
Sub Type Single Family Residence
Listing Status Sold
Purchase Type For Sale
Square Footage 2,014 sqft
Price per Sqft $258
Subdivision Del Webb Chateau Elan
MLS Listing ID 10455311
Sold Date 03/28/25
Style Traditional
Bedrooms 3
Full Baths 3
HOA Fees $3,900
HOA Y/N Yes
Originating Board Georgia MLS 2
Year Built 2022
Annual Tax Amount $5,185
Tax Year 2024
Lot Size 8,712 Sqft
Acres 0.2
Lot Dimensions 8712
Property Sub-Type Single Family Residence
Property Description
Nestled in the heart of Del Webb Chateau Elan, this stunning 3-bedroom, 3-bathroom home offers the perfect blend of luxury, comfort, and resort-style living. Just a 3-minute walk to the clubhouse, this beautifully designed home features an open floor plan, high ceilings, LVP flooring, and a versatile loft, making it ideal for both entertaining and everyday living. One of the largest gourmet kitchens around is a chef's dream, boasting quartz countertops, stainless steel appliances, and ample cabinetry. The spacious primary suite provides a spa-like retreat with a walk-in closet and luxurious en-suite bath, while the private patio offers a peaceful setting to enjoy morning coffee or unwind after an active day. Living in Del Webb Chateau Elan means having access to world-class amenities, including resort-style indoor and outdoor pools, a state-of-the-art fitness center, tennis and pickleball courts, scenic walking trails, and a vibrant clubhouse with daily activities. With a full-time lifestyle director on-site, there's always something exciting happening. Located just minutes from Chateau Elan Winery & Resort, top-rated golf courses, shopping, dining, and medical facilities, this home offers both tranquility and convenience. Easy access to I-85 makes traveling to downtown Atlanta a breeze. Don't miss your chance to experience the ultimate active adult lifestyle in one of Georgia's most sought-after communities. Schedule your private tour today!
Location
State GA
County Hall
Rooms
Basement None
Interior
Interior Features Double Vanity, Master On Main Level, Tray Ceiling(s)
Heating Central
Cooling Central Air
Flooring Other
Fireplace No
Appliance Dishwasher, Disposal, Microwave
Laundry Other
Exterior
Exterior Feature Other
Parking Features Garage
Garage Spaces 2.0
Community Features Clubhouse, Fitness Center, Park, Pool, Tennis Court(s)
Utilities Available Cable Available, Electricity Available, Natural Gas Available, Sewer Available
View Y/N No
Roof Type Composition
Total Parking Spaces 2
Garage Yes
Private Pool No
Building
Lot Description Cul-De-Sac, Level
Faces From I-85 North, take Exit 126, Chateau Elan. Turn left on 211, left on Friendship, and left into Del Webb Chateau Elan. Stay straight to cross Thompson Mill. At the next stop sign, turn left, then left on Maple Bluff. Finally, turn left on Rollingwood Way
Foundation Slab
Sewer Public Sewer
Water Public
Structure Type Other
New Construction No
Schools
Elementary Schools Spout Springs
Middle Schools Cherokee Bluff
High Schools Cherokee Bluff
Others
HOA Fee Include Maintenance Grounds,Swimming,Tennis,Trash
Tax ID 15041 000290
Security Features Carbon Monoxide Detector(s),Smoke Detector(s)
Acceptable Financing Cash, Conventional, FHA, VA Loan
Listing Terms Cash, Conventional, FHA, VA Loan
Special Listing Condition Resale
Read Less
Want to know what your home might be worth? Contact us for a FREE valuation!

Our team is ready to help you sell your home for the highest possible price ASAP

© 2025 Georgia Multiple Listing Service. All Rights Reserved.





