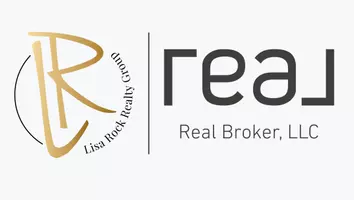$415,000
$420,000
1.2%For more information regarding the value of a property, please contact us for a free consultation.
124 PROMINENCE CT Canton, GA 30114
4 Beds
3 Baths
1,931 SqFt
Key Details
Sold Price $415,000
Property Type Single Family Home
Sub Type Single Family Residence
Listing Status Sold
Purchase Type For Sale
Square Footage 1,931 sqft
Price per Sqft $214
Subdivision The Parc At Prominence
MLS Listing ID 7473001
Sold Date 03/12/25
Style Ranch
Bedrooms 4
Full Baths 3
Construction Status Resale
HOA Fees $120
HOA Y/N Yes
Originating Board First Multiple Listing Service
Year Built 2017
Annual Tax Amount $992
Tax Year 2024
Lot Size 5,662 Sqft
Acres 0.13
Property Sub-Type Single Family Residence
Property Description
Welcome to your dream home in beautiful Canton! This meticulously maintained property features 4 BR and 3 Full Baths. As you enter, you are greeted by a welcoming foyer that leads into a bright, open living space. The heart of the home is the inviting kitchen complete with a large island w/breakfast bar. Enjoy cooking in style w/ soft-close cabinets that provide ample storage, pantry, granite counters and SS applicances . Dining area and roomy Great Room.The primary bedroom is located on the main level, boasting an en-suite bath w/shower and double vanity. walk in closet w/ access to laundry room.
Two additional bedrooms, full bath and laundry room on main level. Upstairs you will find a versatile 4h BR that can easily serve as a playroom, home office or theater and an additional full bathroom. Step outside to your private oasis! The backyard features a privacy fence, covered patio w/fan and a large pergola w/ cover that can be opened and closed. Patio is extended w/pavers allowing extra room for entertaining. Plenty of storage throughout, plus attic storage space. 2 car garage. Don't miss out... Schedule your showing today! Taxes reflect Senior Exemption.
Location
State GA
County Cherokee
Lake Name None
Rooms
Bedroom Description Master on Main
Other Rooms Pergola
Basement None
Main Level Bedrooms 3
Dining Room Open Concept
Interior
Interior Features Entrance Foyer, Walk-In Closet(s)
Heating Central, Natural Gas
Cooling Ceiling Fan(s), Central Air
Flooring Carpet, Other
Fireplaces Type None
Window Features Insulated Windows
Appliance Dishwasher, Disposal, Gas Oven, Microwave
Laundry Laundry Room, Main Level
Exterior
Exterior Feature Private Yard
Parking Features Attached, Level Driveway, Garage Faces Front, Kitchen Level
Fence Back Yard, Privacy, Wood
Pool None
Community Features Sidewalks, Near Shopping
Utilities Available Cable Available, Underground Utilities
Waterfront Description None
View Other
Roof Type Shingle
Street Surface Asphalt
Accessibility None
Handicap Access None
Porch None
Total Parking Spaces 2
Private Pool false
Building
Lot Description Level, Landscaped, Back Yard, Front Yard
Story One and One Half
Foundation Slab
Sewer Public Sewer
Water Public
Architectural Style Ranch
Level or Stories One and One Half
Structure Type Cement Siding,Stone
New Construction No
Construction Status Resale
Schools
Elementary Schools Liberty - Cherokee
Middle Schools Freedom - Cherokee
High Schools Cherokee
Others
HOA Fee Include Maintenance Grounds
Senior Community no
Restrictions true
Tax ID 15N08L 236
Acceptable Financing Cash, Conventional, FHA, VA Loan
Listing Terms Cash, Conventional, FHA, VA Loan
Special Listing Condition None
Read Less
Want to know what your home might be worth? Contact us for a FREE valuation!

Our team is ready to help you sell your home for the highest possible price ASAP

Bought with Atlanta Communities





