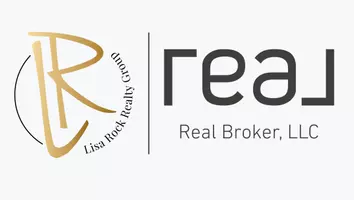$405,000
$415,000
2.4%For more information regarding the value of a property, please contact us for a free consultation.
134 Tower Ridge RD NW Cartersville, GA 30121
4 Beds
2 Baths
5,622 SqFt
Key Details
Sold Price $405,000
Property Type Single Family Home
Sub Type Single Family Residence
Listing Status Sold
Purchase Type For Sale
Square Footage 5,622 sqft
Price per Sqft $72
Subdivision Marvin Holsonback Prop
MLS Listing ID 7207036
Sold Date 07/11/23
Style Ranch
Bedrooms 4
Full Baths 2
Construction Status Resale
HOA Y/N No
Year Built 1998
Annual Tax Amount $969
Tax Year 2022
Lot Size 2.500 Acres
Acres 2.5
Property Sub-Type Single Family Residence
Source First Multiple Listing Service
Property Description
Welcome home to this beautiful 4 bedroom, 2 bath Ranch style home. Come enjoy the rocking chair front porch with your fresh cup of coffee. The living room offers an oversized living room, and you will see the grand sunroom that overlooks the wildlife in the backyard. The living room also includes a wood-burning fireplace for those cold nights in GA. The kitchen is spacious and will make every family gathering so much fun. The home has a large island, a new dishwasher, and, a refrigerator that stays with the house. Come unwind in the soaking tub after a long day or enjoy the separate shower. The master closet is off the bathroom, and it is gigantic! Plenty of room for all his and her clothes, shoes, and accessories. There are also two additional bedrooms and a bathroom in between on the opposite side of the home from the owner's suite for privacy. You'll walk down the stairs to the full basement with one finished bonus room. It's also stubbed for a bathroom with its own garage and driveway all ready for you to make your own! This home has a brand-new roof! Bring us your buyers and call this home today!!
Location
State GA
County Bartow
Lake Name None
Rooms
Bedroom Description Master on Main
Other Rooms None
Basement Bath/Stubbed, Finished, Partial
Main Level Bedrooms 3
Dining Room Separate Dining Room
Interior
Interior Features Tray Ceiling(s), Walk-In Closet(s), Other
Heating Electric, Forced Air
Cooling Ceiling Fan(s), Central Air
Flooring Carpet, Ceramic Tile, Other
Fireplaces Number 1
Fireplaces Type Factory Built, Living Room, Masonry
Window Features Insulated Windows
Appliance Dishwasher, Electric Cooktop, Electric Oven, Electric Water Heater, Microwave, Refrigerator
Laundry Laundry Room
Exterior
Exterior Feature Private Rear Entry, Private Yard
Parking Features Attached, Garage, Garage Faces Front
Garage Spaces 3.0
Fence Chain Link
Pool None
Community Features None
Utilities Available Cable Available, Electricity Available, Water Available
Waterfront Description None
View Other
Roof Type Ridge Vents, Shingle
Street Surface Asphalt
Accessibility None
Handicap Access None
Porch Covered, Deck, Front Porch, Patio
Private Pool false
Building
Lot Description Front Yard, Wooded
Story One
Foundation Concrete Perimeter
Sewer Septic Tank
Water Public
Architectural Style Ranch
Level or Stories One
Structure Type Brick 3 Sides, Vinyl Siding
New Construction No
Construction Status Resale
Schools
Elementary Schools Hamilton Crossing
Middle Schools Cass
High Schools Cass
Others
Senior Community no
Restrictions false
Tax ID 0070C 0004 003
Special Listing Condition None
Read Less
Want to know what your home might be worth? Contact us for a FREE valuation!

Our team is ready to help you sell your home for the highest possible price ASAP

Bought with Keller Williams Realty Northwest, LLC.





