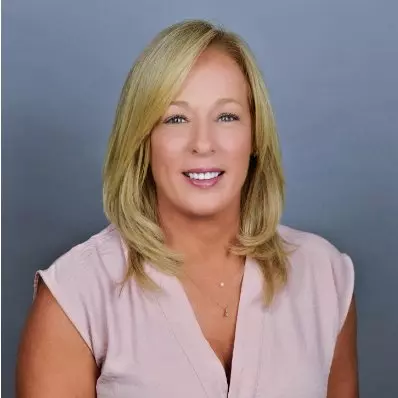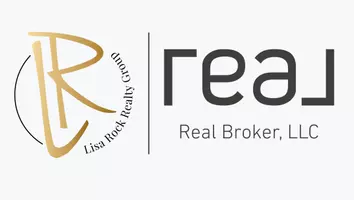$330,000
$320,000
3.1%For more information regarding the value of a property, please contact us for a free consultation.
40 Saddle LN NW Cartersville, GA 30121
4 Beds
3 Baths
1,806 SqFt
Key Details
Sold Price $330,000
Property Type Single Family Home
Sub Type Single Family Residence
Listing Status Sold
Purchase Type For Sale
Square Footage 1,806 sqft
Price per Sqft $182
Subdivision Saddle Brook
MLS Listing ID 7198655
Sold Date 05/15/23
Style Traditional
Bedrooms 4
Full Baths 3
Construction Status Resale
HOA Y/N No
Year Built 1993
Annual Tax Amount $2,907
Tax Year 2022
Lot Size 1.304 Acres
Acres 1.3043
Property Sub-Type Single Family Residence
Source First Multiple Listing Service
Property Description
Fantastic Opportunity to own a home in Cartersville sitting on over an Acre! This inviting home boast freshly painted walls throughout main area with 3 bedrooms and 2 bathrooms. The original garage with an additional 900 sq ft was professionally enclosed to create more living space that could be an In-Law suite with just a few final touches. Included is a bedroom and bathroom with separate entrance. The laundry is located on lower level. The home is equipped with a water filtration system. The large detached garage has space for woodworking, as well as a separate air controlled side for the perfect bonus space. The loft has plenty of storage space too. There is absolutely endless possibilities with this yard. Chickens...sure! Fire pit...Yes! Play area for the family...absolutely!! There are is no HOA either! Come take a look before it is gone.
Location
State GA
County Bartow
Area Saddle Brook
Lake Name None
Rooms
Bedroom Description None
Other Rooms Garage(s), Outbuilding, Shed(s), Workshop
Basement None
Main Level Bedrooms 3
Dining Room Open Concept
Kitchen Laminate Counters, Pantry
Interior
Interior Features Vaulted Ceiling(s)
Heating Electric
Cooling Ceiling Fan(s), Central Air
Flooring Carpet, Laminate
Fireplaces Type None
Equipment None
Window Features None
Appliance Dishwasher, Electric Range, Refrigerator
Laundry Lower Level
Exterior
Exterior Feature Garden, Private Rear Entry, Private Yard, Rain Gutters, Storage
Parking Features Detached, Level Driveway
Fence Back Yard, Chain Link, Fenced
Pool Above Ground
Community Features None
Utilities Available Cable Available, Electricity Available, Phone Available, Water Available
Waterfront Description None
View Y/N Yes
View Rural, Trees/Woods
Roof Type Shingle
Street Surface Paved
Accessibility None
Handicap Access None
Porch Deck, Front Porch
Private Pool true
Building
Lot Description Back Yard, Front Yard, Level
Story Multi/Split
Foundation Slab
Sewer Septic Tank
Water Public
Architectural Style Traditional
Level or Stories Multi/Split
Structure Type HardiPlank Type
Construction Status Resale
Schools
Elementary Schools Clear Creek - Bartow
Middle Schools Cass
High Schools Cass
Others
Senior Community no
Restrictions false
Tax ID 0069H 0001 013
Special Listing Condition None
Read Less
Want to know what your home might be worth? Contact us for a FREE valuation!

Our team is ready to help you sell your home for the highest possible price ASAP

Bought with Northwest Communities Real Estate Group






