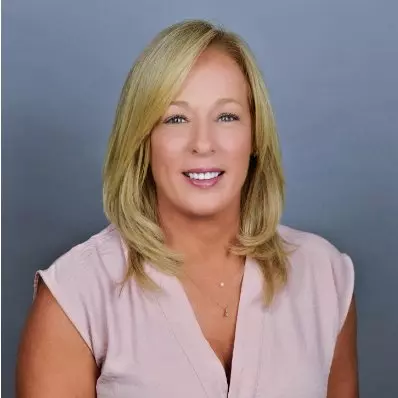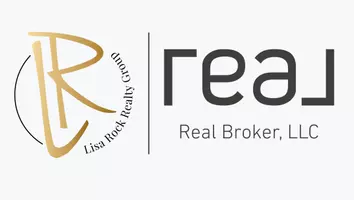$444,900
$444,900
For more information regarding the value of a property, please contact us for a free consultation.
640 Ashley Forest DR NW Acworth, GA 30102
5 Beds
4 Baths
5,024 SqFt
Key Details
Sold Price $444,900
Property Type Single Family Home
Sub Type Single Family Residence
Listing Status Sold
Purchase Type For Sale
Square Footage 5,024 sqft
Price per Sqft $88
Subdivision Ashley Forest
MLS Listing ID 6805969
Sold Date 12/04/20
Style Traditional
Bedrooms 5
Full Baths 4
Construction Status Resale
HOA Y/N No
Year Built 1985
Annual Tax Amount $4,142
Tax Year 2019
Lot Size 0.391 Acres
Acres 0.391
Property Sub-Type Single Family Residence
Source FMLS API
Property Description
Dip your toes into the refreshing lake or star-gaze at night from your own, private dock. Then warm yourself by the fire in the vaulted great room with a brick fireplace and hardwood floors. You won't find another five-bedroom, four-bath beauty on a lake like this in Acworth at this value. You'll have lake views from the generous master suite, great room with two-story windows, breakfast room, screened porch or your grand patio and fenced back yard. So many tranquil options! The Master Suite is on the main floor. Guest, split-plan bedrooms are large and have views, too! Including an extra bedroom and bath in on the finished terrace level, which is superior for entertaining. Plenty of storage as a bonus. This home is located close enough to I-575 for commuting to work - but private enough to escape the bustle of the world. This 5-bedroom/4-bath beauty is move-in ready.Two HOA's both VOLUNTARY. One for lake and one for Subdivision.
Location
State GA
County Cobb
Area Ashley Forest
Lake Name None
Rooms
Bedroom Description Master on Main
Other Rooms None
Basement Daylight, Exterior Entry, Finished, Finished Bath, Full, Interior Entry
Main Level Bedrooms 2
Dining Room Separate Dining Room
Kitchen Cabinets Stain, Eat-in Kitchen, Other Surface Counters, Pantry, Solid Surface Counters
Interior
Interior Features Bookcases, Entrance Foyer, High Ceilings 10 ft Main
Heating Forced Air, Natural Gas, Zoned
Cooling Ceiling Fan(s), Central Air, Zoned
Flooring Carpet, Hardwood, Terrazzo
Fireplaces Number 1
Fireplaces Type Great Room
Equipment None
Window Features Insulated Windows
Appliance Dishwasher, Electric Oven, Gas Cooktop, Microwave
Laundry Laundry Room, Main Level
Exterior
Exterior Feature Other
Parking Features Attached, Garage, Garage Faces Front, Level Driveway
Garage Spaces 2.0
Fence Back Yard, Wrought Iron
Pool None
Community Features Homeowners Assoc
Utilities Available Cable Available, Electricity Available, Natural Gas Available, Phone Available, Sewer Available, Water Available
Waterfront Description Lake Front
View Y/N No
Roof Type Composition
Street Surface Asphalt
Accessibility None
Handicap Access None
Porch Covered, Deck, Patio, Rear Porch, Screened
Total Parking Spaces 2
Building
Lot Description Back Yard, Front Yard, Lake/Pond On Lot, Private
Story Two
Sewer Public Sewer
Water Public
Architectural Style Traditional
Level or Stories Two
Structure Type Cement Siding, Other
Construction Status Resale
Schools
Elementary Schools Chalker
Middle Schools Palmer
High Schools Kell
Others
Senior Community no
Restrictions true
Tax ID 16000200320
Ownership Fee Simple
Financing no
Special Listing Condition None
Read Less
Want to know what your home might be worth? Contact us for a FREE valuation!

Our team is ready to help you sell your home for the highest possible price ASAP

Bought with Solid Source Realty GA, LLC.





