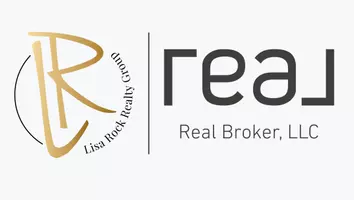$525,500
$499,900
5.1%For more information regarding the value of a property, please contact us for a free consultation.
1233 Blairwood CT Atlanta, GA 30331
6 Beds
4 Baths
5,080 SqFt
Key Details
Sold Price $525,500
Property Type Single Family Home
Sub Type Single Family Residence
Listing Status Sold
Purchase Type For Sale
Square Footage 5,080 sqft
Price per Sqft $103
Subdivision Grandeview Estates
MLS Listing ID 6928647
Sold Date 09/03/21
Style Traditional
Bedrooms 6
Full Baths 4
Construction Status Resale
HOA Fees $625
HOA Y/N Yes
Year Built 2013
Annual Tax Amount $4,646
Tax Year 2020
Lot Size 0.537 Acres
Acres 0.5375
Property Sub-Type Single Family Residence
Source FMLS API
Property Description
Well-maintained beautiful estate style home with lots of space for entertaining. Home is located in sought after Westlake H.S district and doesn't cut any corners with updates and finishes throughout. Imagine enjoying your own backyard oasis with pristine landscaping, irrigation, a koi pond, and a fire pit for family and friendly gatherings. A gas backup generator was also installed and comes with the home, so you never have to worry about losing electricity again. You'll have convenient access to nearby shopping, restaurants, and major highways. Fin.Bsmt With Theatre. 6 Bedrooms (Including HUGE Primary Bedroom with Sitting Area), 4 Full Bath, Over 5000+ Finished Sq. Ft (with more room to finish or use as storage). Quiet Community. Home is located towards Cul-De-Sac. Great Privacy and Curb Appeal.
COVID-19/CDC Guidelines enforced! MASKS REQUIRED + MUST WEAR PROVIDED SHOE COVERS TO TOUR HOME.
SCHEDULE A SHOWING + SUBMIT YOUR BEST OFFER BEFORE IT'S GONE!
No showings prior to Wednesday 8/18
Location
State GA
County Fulton
Area 31 - Fulton South
Lake Name None
Rooms
Bedroom Description Oversized Master, Sitting Room
Other Rooms None
Basement Daylight, Exterior Entry, Finished, Finished Bath, Full
Main Level Bedrooms 1
Dining Room Separate Dining Room
Interior
Interior Features Coffered Ceiling(s), Disappearing Attic Stairs, Double Vanity, Entrance Foyer 2 Story, High Ceilings 10 ft Main, His and Hers Closets, Walk-In Closet(s)
Heating Central, Electric, Forced Air, Zoned
Cooling Ceiling Fan(s), Central Air, Zoned
Flooring Carpet, Hardwood
Fireplaces Number 1
Fireplaces Type Family Room, Gas Starter, Living Room
Window Features Insulated Windows
Appliance Dishwasher, Disposal, Double Oven, Gas Cooktop, Gas Water Heater, Microwave, Range Hood, Self Cleaning Oven
Laundry In Hall, Laundry Room, Upper Level
Exterior
Exterior Feature Garden, Gas Grill, Private Front Entry, Private Rear Entry
Parking Features Attached, Driveway, Garage, Garage Door Opener, Garage Faces Front, Level Driveway
Garage Spaces 2.0
Fence Back Yard, Fenced, Wrought Iron
Pool None
Community Features None
Utilities Available Cable Available, Electricity Available, Natural Gas Available, Phone Available, Underground Utilities, Water Available
Waterfront Description None
View City
Roof Type Composition, Shingle
Street Surface Asphalt, Concrete
Accessibility Accessible Doors, Accessible Electrical and Environmental Controls, Accessible Full Bath, Accessible Hallway(s), Accessible Kitchen
Handicap Access Accessible Doors, Accessible Electrical and Environmental Controls, Accessible Full Bath, Accessible Hallway(s), Accessible Kitchen
Porch Covered
Total Parking Spaces 2
Building
Lot Description Back Yard, Front Yard, Landscaped, Wooded
Story Three Or More
Sewer Public Sewer
Water Public
Architectural Style Traditional
Level or Stories Three Or More
Structure Type Brick Front, Cement Siding
New Construction No
Construction Status Resale
Schools
Elementary Schools Randolph
Middle Schools Sandtown
High Schools Westlake
Others
HOA Fee Include Maintenance Grounds
Senior Community no
Restrictions false
Tax ID 14F0079 LL1083
Special Listing Condition None
Read Less
Want to know what your home might be worth? Contact us for a FREE valuation!

Our team is ready to help you sell your home for the highest possible price ASAP

Bought with EXP Realty, LLC.





