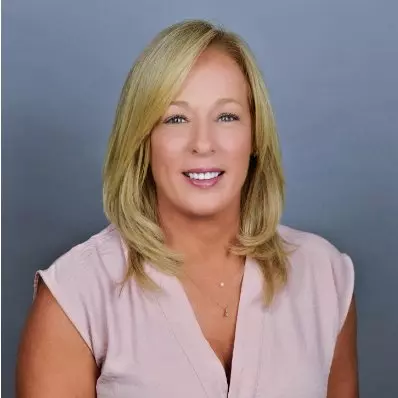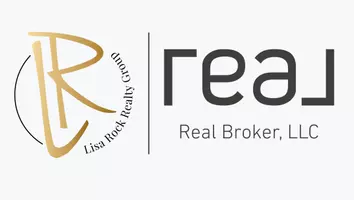$176,500
$175,000
0.9%For more information regarding the value of a property, please contact us for a free consultation.
4189 Blanton AVE SW Atlanta, GA 30331
3 Beds
2 Baths
1,154 SqFt
Key Details
Sold Price $176,500
Property Type Single Family Home
Sub Type Single Family Residence
Listing Status Sold
Purchase Type For Sale
Square Footage 1,154 sqft
Price per Sqft $152
MLS Listing ID 6939221
Sold Date 10/19/21
Style Ranch
Bedrooms 3
Full Baths 2
Construction Status Resale
HOA Y/N No
Year Built 2003
Annual Tax Amount $463
Tax Year 2020
Lot Size 8,712 Sqft
Acres 0.2
Property Sub-Type Single Family Residence
Source FMLS API
Property Description
Craftsman ranch style home. Welcoming front porch. Enter the generous living room where you could relax and entertain. This home has unique separation of space. In the front of the home, you will find 2 secondary bedrooms, shared hall bath and laundry closet. The rear of the home is the location of the primary bedroom for a split bedroom plan with 2 closets and the ensuite with tub and shower combo. Kitchen with plenty of cabinets is open to the dining room. The dining room door leads to the deck in the specious yard. Everyone could be comfortable in this space. Front parking pad. The community is close to Hartsfield Jackson Airport, Camp Creek Market place, Cascade Crossing, Six Flags over Georgia, Tucson Trail Park and Ben Hill Recreation Center and major highways.
Location
State GA
County Fulton
Area 31 - Fulton South
Lake Name None
Rooms
Bedroom Description Master on Main
Other Rooms None
Basement Crawl Space, Driveway Access
Main Level Bedrooms 3
Dining Room Separate Dining Room
Interior
Interior Features Disappearing Attic Stairs, High Ceilings 9 ft Main, High Speed Internet, His and Hers Closets, Walk-In Closet(s)
Heating Electric, Hot Water
Cooling Ceiling Fan(s), Central Air, Humidity Control, Window Unit(s)
Flooring Carpet, Vinyl
Fireplaces Type Living Room, Master Bedroom
Window Features None
Appliance Dishwasher, Electric Cooktop, Electric Water Heater, Microwave, Refrigerator, Self Cleaning Oven
Laundry In Hall, Main Level
Exterior
Exterior Feature Private Front Entry, Private Rear Entry
Parking Features Level Driveway, Parking Pad
Fence None
Pool None
Community Features Near Marta, Street Lights
Utilities Available Cable Available, Electricity Available, Phone Available, Sewer Available, Water Available
Waterfront Description None
View Other
Roof Type Shingle
Street Surface Gravel
Accessibility None
Handicap Access None
Porch Front Porch, Rear Porch
Building
Lot Description Back Yard
Story One
Sewer Septic Tank
Water Public
Architectural Style Ranch
Level or Stories One
Structure Type Vinyl Siding
New Construction No
Construction Status Resale
Schools
Elementary Schools Deerwood Academy
Middle Schools Ralph Bunche
High Schools D. M. Therrell
Others
Senior Community no
Restrictions false
Tax ID 14F003200020799
Ownership Fee Simple
Financing no
Special Listing Condition None
Read Less
Want to know what your home might be worth? Contact us for a FREE valuation!

Our team is ready to help you sell your home for the highest possible price ASAP

Bought with AllTrust Realty, Inc.

