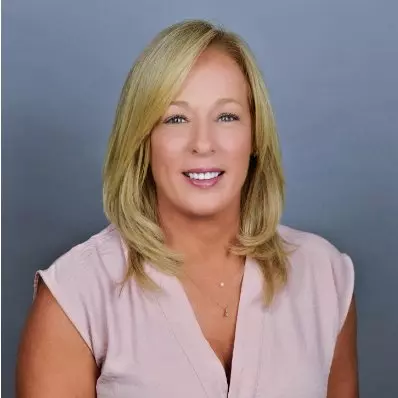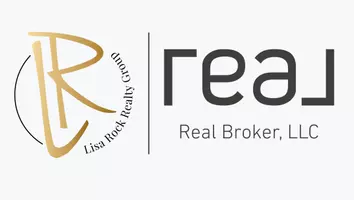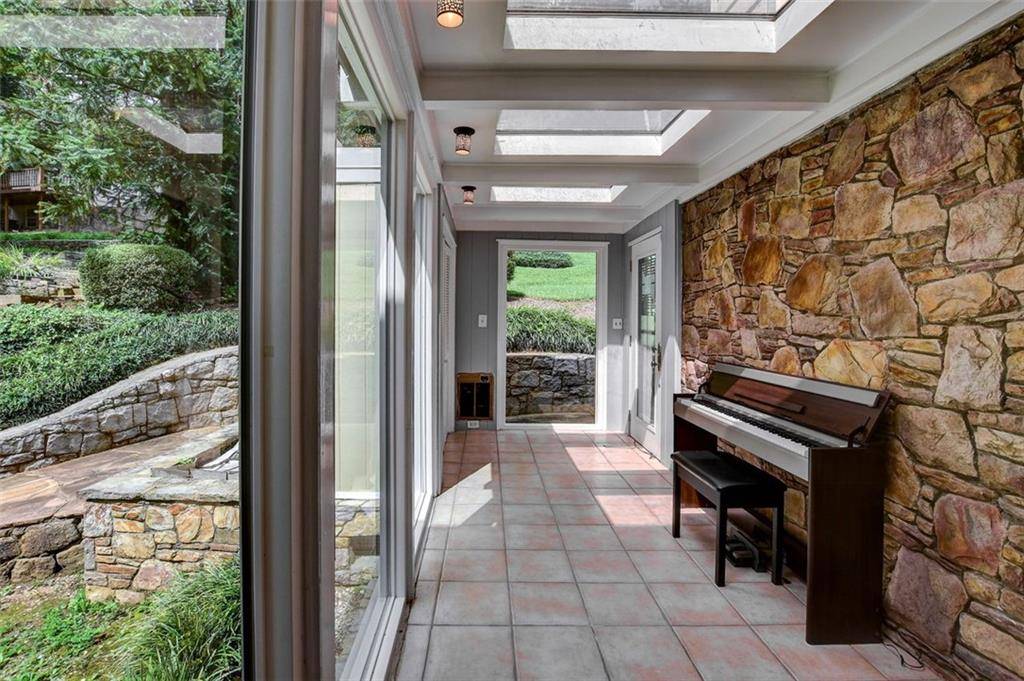$495,000
$525,000
5.7%For more information regarding the value of a property, please contact us for a free consultation.
1530 NIskey Lake TRL SW Atlanta, GA 30331
3 Beds
3.5 Baths
2,908 SqFt
Key Details
Sold Price $495,000
Property Type Single Family Home
Sub Type Single Family Residence
Listing Status Sold
Purchase Type For Sale
Square Footage 2,908 sqft
Price per Sqft $170
Subdivision Niskey Lake
MLS Listing ID 6938964
Sold Date 10/25/21
Style Cape Cod
Bedrooms 3
Full Baths 3
Half Baths 1
Construction Status Resale
HOA Fees $1,476
HOA Y/N Yes
Year Built 1925
Annual Tax Amount $4,751
Tax Year 2020
Property Sub-Type Single Family Residence
Source FMLS API
Property Description
Partake of a piece of Atlanta's history with this beautiful Cape Cod home built in 1925. It's complete with three spacious bedrooms and two full baths on the upper level, wrap around deck, sunroom, dining room, and living room with breathtaking views of the lake on the main level. The finished terrace level is a great space to enjoy a cozy fire, exercise, or a cool breeze on the patio. But that's not all! This private gated oasis also includes a dog run, a greenhouse, and a guest house with stainless steel appliances and hardwood flooring! The guest house is the perfect space for living, entertaining, or business. Don't miss the opportunity to own two homes for the price of one.
Location
State GA
County Fulton
Area 31 - Fulton South
Lake Name None
Rooms
Bedroom Description Other
Other Rooms Kennel/Dog Run, Guest House
Basement Daylight, Exterior Entry, Finished Bath, Full, Interior Entry, Finished
Dining Room Separate Dining Room
Interior
Interior Features Bookcases, Double Vanity, Entrance Foyer, His and Hers Closets
Heating Central, Forced Air, Hot Water
Cooling Electric Air Filter, Ceiling Fan(s), Central Air
Flooring Carpet
Fireplaces Number 2
Fireplaces Type Living Room, Basement
Window Features Shutters, Skylight(s)
Appliance Double Oven, Dishwasher, Dryer, Electric Cooktop, Electric Range, Electric Water Heater, Electric Oven, Refrigerator, Indoor Grill, Microwave, Washer, Self Cleaning Oven
Laundry In Basement, Laundry Room
Exterior
Exterior Feature Awning(s), Gas Grill, Rear Stairs
Parking Features Attached, Garage Door Opener, Driveway, Garage, Garage Faces Side
Garage Spaces 2.0
Fence Front Yard, Stone, Wrought Iron, Invisible
Pool None
Community Features Homeowners Assoc, Lake, Street Lights, Near Marta, Near Shopping, Near Schools
Utilities Available Cable Available, Electricity Available, Sewer Available, Water Available, Natural Gas Available
View Other
Roof Type Composition, Shingle
Street Surface Paved
Accessibility None
Handicap Access None
Porch Deck, Patio, Wrap Around
Total Parking Spaces 3
Building
Lot Description Landscaped, Private, Sloped, Front Yard
Story Two
Sewer Septic Tank
Water Public
Architectural Style Cape Cod
Level or Stories Two
Structure Type Stone, Frame
New Construction No
Construction Status Resale
Schools
Elementary Schools Deerwood Academy
Middle Schools Ralph Bunche
High Schools D. M. Therrell
Others
Senior Community no
Restrictions false
Tax ID 14F0046 LL0267
Ownership Fee Simple
Special Listing Condition None
Read Less
Want to know what your home might be worth? Contact us for a FREE valuation!

Our team is ready to help you sell your home for the highest possible price ASAP

Bought with Elevate Real Estate, LLC





