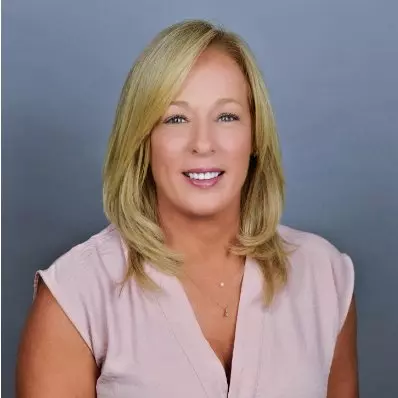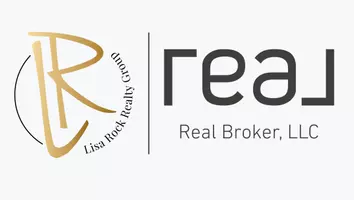$244,000
$360,000
32.2%For more information regarding the value of a property, please contact us for a free consultation.
5535 Dabbs Bridge RD Acworth, GA 30101
4 Beds
3 Baths
3,500 SqFt
Key Details
Sold Price $244,000
Property Type Single Family Home
Sub Type Single Family Residence
Listing Status Sold
Purchase Type For Sale
Square Footage 3,500 sqft
Price per Sqft $69
MLS Listing ID 6532697
Sold Date 10/31/19
Style Country, Ranch, Rustic
Bedrooms 4
Full Baths 3
Year Built 1973
Annual Tax Amount $1,252
Tax Year 2018
Lot Size 11.000 Acres
Property Sub-Type Single Family Residence
Source FMLS API
Property Description
Classic home on 11 acres of beautiful secluded land in the most desirable area of Acworth with easy access to Hwy 41. Enjoy the much sought after conveniences of the close by Cedarcrest area while being surrounded by your own private wooded sanctuary. Unique open floorplan with two fireplaces and a finished basement offers a great opportunity for you to bring your personal touches and make this your dream home. Huge level carport and additional enclosed large mechanics garage in back lower level are a car enthusiasts dream.
Location
State GA
County Paulding
Rooms
Other Rooms None
Basement Boat Door, Daylight, Driveway Access, Finished Bath, Finished, Full
Dining Room Seats 12+, Great Room
Interior
Interior Features High Ceilings 10 ft Main, Cathedral Ceiling(s), Double Vanity, Disappearing Attic Stairs, Entrance Foyer, Walk-In Closet(s)
Heating Central, Electric
Cooling Ceiling Fan(s), Central Air
Flooring Carpet, Hardwood
Fireplaces Number 2
Fireplaces Type Blower Fan, Basement, Great Room, Masonry, Wood Burning Stove
Laundry In Basement, Laundry Room
Exterior
Exterior Feature Private Yard, Private Front Entry, Private Rear Entry
Parking Features Covered, Carport, Drive Under Main Level, Driveway, Garage Faces Rear, Kitchen Level
Garage Spaces 1.0
Fence None
Pool None
Community Features None
Utilities Available None
Waterfront Description None
View Other
Roof Type Composition
Building
Lot Description Private, Sloped, Wooded
Story Two
Sewer Septic Tank
Water Well
New Construction No
Schools
Elementary Schools Burnt Hickory
Middle Schools Sammy Mcclure Sr.
High Schools North Paulding
Others
Senior Community no
Special Listing Condition None
Read Less
Want to know what your home might be worth? Contact us for a FREE valuation!

Our team is ready to help you sell your home for the highest possible price ASAP

Bought with Atlanta Communities





