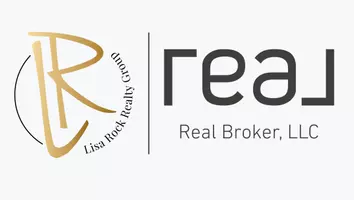712 Broken Arrow Waleska, GA 30183
4 Beds
3 Baths
1,891 SqFt
UPDATED:
Key Details
Property Type Single Family Home
Sub Type Single Family Residence
Listing Status Active
Purchase Type For Sale
Square Footage 1,891 sqft
Price per Sqft $290
Subdivision Lake Arrowhead Ph 02
MLS Listing ID 7585101
Style Contemporary,Modern,Ranch
Bedrooms 4
Full Baths 3
Construction Status Resale
HOA Fees $2,616/ann
HOA Y/N Yes
Year Built 2022
Annual Tax Amount $1,476
Tax Year 2024
Lot Size 0.270 Acres
Acres 0.27
Property Sub-Type Single Family Residence
Source First Multiple Listing Service
Property Description
Discover a lifestyle of comfort, elegance, and natural beauty in one of Lake Arrowhead's most sought-after gated communities. Centered around a stunning 540-acre lake, this private retreat offers residents the opportunity to enjoy boating, paddleboarding, fishing, and peaceful lakefront living—all just steps from home.
Beyond the lake, you'll find top-tier amenities including a clubhouse, swimming pool, tennis courts, and a community dock, all nestled within a secure, well-maintained neighborhood designed for relaxed and refined living.
Step inside this thoughtfully designed home and experience a layout that balances style with flexibility. The entryway opens to a versatile flex space—ideal as a formal dining room, a polished home office, or a quiet sitting area. Details like coffered ceilings, wainscoting, and natural light throughout the home add warmth and character.
At the heart of the home, the open-concept kitchen features quartz countertops, stainless steel appliances, double ovens, and a large island with seating—perfect for casual meals or entertaining. The kitchen flows seamlessly into a spacious family room, which features a custom-designed wood and tile surround with a marble hearth fireplace and recessed lighting. This creates a comfortable, inviting space for everyday living. Just beyond, an elevated deck offers the perfect spot for morning coffee or winding down as the sun sets.
The main-level primary suite is a true retreat, complete with coffered ceilings, large windows, a generous walk-in closet, and an ensuite bath. Two additional bedrooms and a full bath on the main floor offer convenience and space.
Downstairs, the fully finished basement expands the possibilities—featuring a second kitchen, an additional bedroom and bath, a bar area, and a large open space ideal for a media room or game night. You'll also find a home gym, a cozy lounge, a workshop, and walkout access to a two-story deck with a 7-person spa and a beautifully maintained backyard.
With its own private entrance, this lower level is perfect for blended families, older children, or guests seeking privacy and independence—offering all the function of a separate living space without sacrificing connection.
The fenced backyard backs up to wooded views that offer both privacy and natural charm. The sloped terrain adds visual interest while minimizing yard upkeep, and a built-in irrigation system keeps the landscaping looking its best with minimal effort.
Whether you're looking for a peaceful weekend escape or a year-round residence, this home offers the perfect blend of comfort, community, and elevated living.
Come home to Lake Arrowhead—where every day feels a little more relaxed, and life is lived at its finest.
Location
State GA
County Cherokee
Area Lake Arrowhead Ph 02
Lake Name Arrowhead
Rooms
Bedroom Description In-Law Floorplan,Master on Main,Sitting Room
Other Rooms None
Basement Daylight, Exterior Entry, Finished, Finished Bath, Full
Main Level Bedrooms 3
Dining Room Great Room, Open Concept
Kitchen Cabinets White, Kitchen Island, Pantry, Second Kitchen, Solid Surface Counters, View to Family Room
Interior
Interior Features Coffered Ceiling(s), Disappearing Attic Stairs, Double Vanity, Entrance Foyer, High Ceilings 9 ft Main, Tray Ceiling(s), Walk-In Closet(s)
Heating Central, Electric, Other
Cooling Ceiling Fan(s), Central Air, Heat Pump
Flooring Vinyl
Fireplaces Number 1
Fireplaces Type Family Room
Equipment Irrigation Equipment
Window Features Insulated Windows
Appliance Dishwasher, Disposal, Double Oven, Dryer, Electric Cooktop, Electric Oven, Electric Water Heater, ENERGY STAR Qualified Appliances, Microwave, Refrigerator, Self Cleaning Oven, Washer
Laundry Laundry Room, Main Level
Exterior
Exterior Feature Balcony, Garden, Rear Stairs
Parking Features Driveway, Garage, Garage Door Opener, Garage Faces Front
Garage Spaces 2.0
Fence Wrought Iron
Pool None
Community Features Boating, Clubhouse, Community Dock, Country Club, Homeowners Assoc, Lake, Marina, Pool, Powered Boats Allowed, RV/Boat Storage, Street Lights, Tennis Court(s)
Utilities Available Cable Available, Electricity Available, Phone Available, Sewer Available, Underground Utilities, Water Available
Waterfront Description Creek
View Y/N Yes
View Trees/Woods
Roof Type Shingle
Street Surface Asphalt,Paved
Accessibility None
Handicap Access None
Porch Covered, Deck, Rear Porch
Total Parking Spaces 2
Private Pool false
Building
Lot Description Back Yard, Front Yard, Landscaped, Sloped
Story Two
Foundation Concrete Perimeter
Sewer Public Sewer
Water Public
Architectural Style Contemporary, Modern, Ranch
Level or Stories Two
Structure Type Cement Siding
Construction Status Resale
Schools
Elementary Schools R.M. Moore
Middle Schools Teasley
High Schools Cherokee
Others
HOA Fee Include Maintenance Grounds,Reserve Fund,Security,Swim,Tennis
Senior Community no
Restrictions true
Tax ID 22N02A 079
Acceptable Financing Cash, Conventional, FHA, VA Loan
Listing Terms Cash, Conventional, FHA, VA Loan






