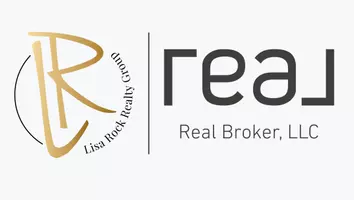630 Brashy ST Woodstock, GA 30188
3 Beds
3.5 Baths
2,880 SqFt
UPDATED:
Key Details
Property Type Townhouse
Sub Type Townhouse
Listing Status Active
Purchase Type For Sale
Square Footage 2,880 sqft
Price per Sqft $302
Subdivision South On Main
MLS Listing ID 7604067
Style Traditional
Bedrooms 3
Full Baths 3
Half Baths 1
Construction Status Resale
HOA Fees $265/mo
HOA Y/N Yes
Year Built 2023
Annual Tax Amount $8,351
Tax Year 2024
Lot Size 2,178 Sqft
Acres 0.05
Property Sub-Type Townhouse
Source First Multiple Listing Service
Property Description
Welcome to this stunning, elevator-ready luxury town home, situated on an oversized fenced corner lot located within a half mile to downtown Woodstock! It offers a rare combination of elegance, space, and resort-style community living. Featuring 3 bedrooms, 3.5 baths, and a 3-car garage, this brick and Hardie Plank home is packed with upgrades and thoughtful architectural detail. Step inside to real hardwood floors throughout the first two levels and a formal living room highlighted by an upgraded brick fireplace with cedar beam mantle and custom built-in bookshelves. The large open dining area includes upgraded trim and a dry bar - perfect for entertaining. The chef's kitchen boasts stainless steel appliances, upgraded cabinetry, quartz countertops, a large island with bar, abundant recessed lighting, a herringbone tile backsplash, and a designer stainless steel vent hood. It flows beautifully into a keeping room with a cedar beam ceiling detail and into the spacious family room - ideal for hosting guests. Enjoy outdoor living with double front porches and a screened-in back porch with Trex flooring. The home also features custom shutters throughout for added style and privacy. Upstairs, you'll find a versatile loft/desk area, a large primary suite with separate his-and-hers walk-in closets, and a spa-like primary bath with custom cabinetry included added vanity, a separate soaking tub, and a seamless entry shower with a bench seat & shampoo nook. A spacious secondary bedroom with its own private bath, plus a tiled laundry room with upgraded cabinetry, complete the upper level. The terrace level includes a third bedroom and a full bath, along with a mudroom/drop zone perfect for organization.
Community amenities include Clubhouse, fitness center, two dog parks, resort-style pool and splash pad & cabana, community Garden, outdoor amphitheater, fire Pit & Playground, and running/walking Trail with access to the Noonday Trail! This is more than a home – it's a lifestyle! Don't miss your opportunity to own one of the most upgraded and ideally located properties in the community!!!
Location
State GA
County Cherokee
Area South On Main
Lake Name None
Rooms
Bedroom Description Oversized Master,Split Bedroom Plan
Other Rooms None
Basement Driveway Access, Finished, Finished Bath, Full
Dining Room Open Concept, Separate Dining Room
Kitchen Cabinets White, Eat-in Kitchen, Keeping Room, Kitchen Island, Pantry, Pantry Walk-In, Stone Counters, View to Family Room
Interior
Interior Features Beamed Ceilings, Bookcases, Crown Molding, Double Vanity, Dry Bar, High Ceilings 10 ft Lower, High Ceilings 10 ft Main, High Speed Internet, His and Hers Closets, Low Flow Plumbing Fixtures, Recessed Lighting, Walk-In Closet(s)
Heating Forced Air, Natural Gas
Cooling Ceiling Fan(s), Central Air
Flooring Carpet, Tile, Wood
Fireplaces Number 1
Fireplaces Type Gas Log, Gas Starter
Equipment Irrigation Equipment
Window Features Double Pane Windows,Plantation Shutters,Shutters
Appliance Dishwasher, Disposal, Gas Range, Microwave, Range Hood, Self Cleaning Oven
Laundry Laundry Room, Upper Level
Exterior
Exterior Feature Lighting, Rain Gutters
Parking Features Drive Under Main Level, Garage, Garage Door Opener, Garage Faces Rear
Garage Spaces 3.0
Fence Fenced, Wrought Iron
Pool None
Community Features Dog Park, Fitness Center, Homeowners Assoc, Near Schools, Near Shopping, Playground, Pool, Sidewalks, Street Lights
Utilities Available Underground Utilities
Waterfront Description None
View Y/N Yes
View Other
Roof Type Shingle
Street Surface Paved
Accessibility None
Handicap Access None
Porch Covered, Deck, Enclosed, Front Porch, Rear Porch, Screened
Private Pool false
Building
Lot Description Front Yard, Landscaped, Level, Sprinklers In Front, Sprinklers In Rear
Story Three Or More
Foundation Slab
Sewer Public Sewer
Water Public
Architectural Style Traditional
Level or Stories Three Or More
Structure Type Brick,Cement Siding
Construction Status Resale
Schools
Elementary Schools Woodstock
Middle Schools Woodstock
High Schools Woodstock
Others
HOA Fee Include Maintenance Grounds,Maintenance Structure,Reserve Fund,Swim,Termite
Senior Community no
Restrictions true
Tax ID 15N12J 368
Ownership Other
Acceptable Financing Cash, Conventional
Listing Terms Cash, Conventional
Financing no






