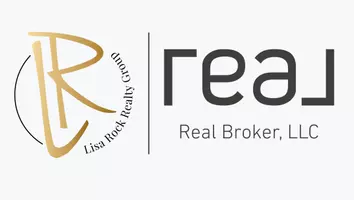36 Laurel WAY NE White, GA 30184
5 Beds
3.5 Baths
2,900 SqFt
UPDATED:
Key Details
Property Type Single Family Home
Sub Type Single Family Residence
Listing Status Coming Soon
Purchase Type For Sale
Square Footage 2,900 sqft
Price per Sqft $137
Subdivision Pineview Estates
MLS Listing ID 7587217
Style Craftsman,Traditional
Bedrooms 5
Full Baths 3
Half Baths 1
Construction Status Resale
HOA Fees $140
HOA Y/N Yes
Year Built 2004
Annual Tax Amount $3,352
Tax Year 2024
Lot Size 0.720 Acres
Acres 0.72
Property Sub-Type Single Family Residence
Source First Multiple Listing Service
Property Description
** What You'll See **
Step into a freshly painted interior (May 2025) and take in the BRIGHT, WELCOMING SPACES bathed in natural light through ENERGY-EFFICIENT WINDOWS. Your eyes will be drawn to the gleam of NEW FLOORING underfoot and the beautifully RENOVATED KITCHEN with GRANITE COUNTERS and a CLEAR VIEW TO THE FAMILY ROOM, perfect for staying connected during gatherings. Look out your windows or relax in the backyard and enjoy PEACEFUL MOUNTAIN VIEWS and a WOODLAND BACKDROP stretching for hundreds of acres. The LEVEL DRIVEWAY offers convenience, and the LANDSCAPED LOT adds curb appeal you'll be proud of.
** What You'll Hear **
Enjoy the calming SOUNDS OF NATURE as the wind rustles through the trees just beyond your yard. The PEACEFUL NEIGHBORHOOD means quiet mornings and restful nights. Inside, you'll hear the happy echoes of conversation flowing easily between the kitchen and family room, and downstairs, the FINISHED BASEMENT becomes a perfect retreat for music, laughter, or a private movie night.
** What You'll Feel **
From the moment you arrive, the LEVEL ENTRYWAY and MASTER ON MAIN offer a sense of comfort and ease. The SOFT TOUCH OF NEW FLOORING under your feet, the SOLID PEACE OF A NEW ROOF (2024).The FINISHED BASEMENT with its own living area and bathroom adds privacy and versatility — great for guests, teens, or multigenerational living.
** What You'll Experience **
Live minutes from LAKE ALLATOONA, where adventure, boating, and lakeside picnics await. With NO RENTAL RESTRICTIONS, this is a home that grows with your goals — perfect as a full-time residence or an income-producing investment. Located just 5 MIN FROM I-75 AND HWY 20, commuting is a breeze whether you're headed to Atlanta or enjoying a scenic trip to Chattanooga — both just about an hour away. Whether you're relaxing in the backyard with the woods as your neighbor or entertaining in your stylish main level, this home was designed to support a lifestyle of COMFORT, CONVENIENCE, AND NATURAL BEAUTY.
Location
State GA
County Bartow
Lake Name Allatoona
Rooms
Bedroom Description Master on Main
Other Rooms None
Basement Full, Finished Bath, Finished, Interior Entry
Main Level Bedrooms 1
Dining Room Open Concept
Interior
Interior Features Cathedral Ceiling(s)
Heating Central, Electric
Cooling Central Air
Flooring Hardwood, Concrete, Vinyl
Fireplaces Number 1
Fireplaces Type Family Room, Masonry, Decorative
Window Features Insulated Windows
Appliance Dishwasher, Electric Cooktop, Microwave, Refrigerator
Laundry Main Level, Laundry Closet
Exterior
Exterior Feature Balcony
Parking Features Garage, Garage Door Opener, Parking Pad, Level Driveway, Driveway
Garage Spaces 2.0
Fence None
Pool None
Community Features Homeowners Assoc, Near Trails/Greenway, Street Lights, Sidewalks
Utilities Available Cable Available, Electricity Available, Phone Available, Water Available
Waterfront Description None
View Mountain(s), Trees/Woods
Roof Type Composition
Street Surface Asphalt
Accessibility None
Handicap Access None
Porch Deck
Total Parking Spaces 2
Private Pool false
Building
Lot Description Back Yard, Landscaped, Mountain Frontage, Front Yard, Other
Story Two
Foundation Concrete Perimeter
Sewer Septic Tank
Water Public
Architectural Style Craftsman, Traditional
Level or Stories Two
Structure Type Brick,Brick Front,Wood Siding
New Construction No
Construction Status Resale
Schools
Elementary Schools Cloverleaf
Middle Schools Red Top
High Schools Cass
Others
Senior Community no
Restrictions false
Special Listing Condition None


