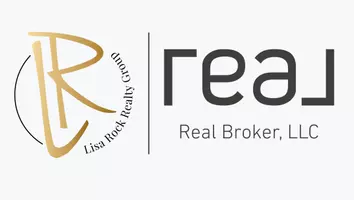108 N side DR Calhoun, GA 30701
5 Beds
2 Baths
2,280 SqFt
UPDATED:
Key Details
Property Type Single Family Home
Sub Type Single Family Residence
Listing Status Active
Purchase Type For Sale
Square Footage 2,280 sqft
Price per Sqft $131
Subdivision Belmount Farms
MLS Listing ID 7586817
Style Contemporary,Rustic
Bedrooms 5
Full Baths 2
Construction Status Resale
HOA Y/N No
Year Built 1980
Annual Tax Amount $641
Tax Year 2024
Lot Size 0.610 Acres
Acres 0.61
Property Sub-Type Single Family Residence
Source First Multiple Listing Service
Property Description
You'll love the inviting front porch, natural wood siding, and stone accents that give this home timeless curb appeal. Inside, spacious living areas are filled with natural light, and thoughtful improvements—including an encapsulated crawlspace and upgraded septic system with new field lines and riser cap—offer comfort and peace of mind.
Located in an area eligible for both city and county schools, this home offers flexibility for families and commuters alike. Don't miss your chance to own this updated gem in one of Calhoun's most desirable neighborhoods!
Location
State GA
County Gordon
Lake Name None
Rooms
Bedroom Description Double Master Bedroom
Other Rooms None
Basement None
Main Level Bedrooms 3
Dining Room Open Concept
Interior
Interior Features High Speed Internet
Heating Electric, Floor Furnace, Heat Pump
Cooling Central Air, Wall Unit(s)
Flooring Ceramic Tile, Laminate
Fireplaces Type None
Window Features Double Pane Windows,Insulated Windows
Appliance Dishwasher, Electric Range, Refrigerator
Laundry Electric Dryer Hookup, Gas Dryer Hookup, Main Level
Exterior
Exterior Feature Gas Grill
Parking Features Driveway
Fence None
Pool None
Community Features Near Schools
Utilities Available Cable Available, Electricity Available, Natural Gas Available, Phone Available, Water Available
Waterfront Description None
View Neighborhood
Roof Type Metal
Street Surface Asphalt
Accessibility None
Handicap Access None
Porch Deck, Front Porch
Private Pool false
Building
Lot Description Cleared, Level
Story Two
Foundation Block
Sewer Septic Tank
Water Public
Architectural Style Contemporary, Rustic
Level or Stories Two
Structure Type Wood Siding
New Construction No
Construction Status Resale
Schools
Elementary Schools Calhoun
Middle Schools Calhoun
High Schools Calhoun
Others
Senior Community no
Restrictions false
Tax ID C69 043
Special Listing Condition None






