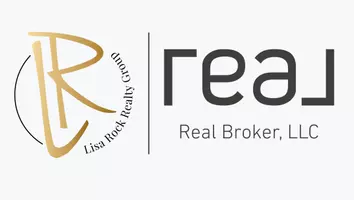429 Stovall PL Woodstock, GA 30188
3 Beds
3.5 Baths
2,000 SqFt
UPDATED:
Key Details
Property Type Townhouse
Sub Type Townhouse
Listing Status Active
Purchase Type For Sale
Square Footage 2,000 sqft
Price per Sqft $214
Subdivision Emerson Heights
MLS Listing ID 7586717
Style Contemporary,Craftsman,Townhouse
Bedrooms 3
Full Baths 3
Half Baths 1
Construction Status Resale
HOA Fees $2,700
HOA Y/N Yes
Year Built 2021
Annual Tax Amount $4,438
Tax Year 2024
Lot Size 871 Sqft
Acres 0.02
Property Sub-Type Townhouse
Source First Multiple Listing Service
Property Description
Location
State GA
County Cherokee
Lake Name None
Rooms
Bedroom Description In-Law Floorplan,Roommate Floor Plan,Split Bedroom Plan
Other Rooms None
Basement Driveway Access, Exterior Entry, Finished, Full, Interior Entry, Walk-Out Access
Dining Room Open Concept, Seats 12+
Interior
Interior Features Crown Molding, Double Vanity, Entrance Foyer, High Ceilings 10 ft Lower, High Ceilings 10 ft Main, High Ceilings 10 ft Upper, High Speed Internet, Walk-In Closet(s)
Heating Electric
Cooling Central Air, ENERGY STAR Qualified Equipment
Flooring Ceramic Tile, Vinyl
Fireplaces Number 1
Fireplaces Type Factory Built, Family Room, Gas Log, Great Room
Window Features Double Pane Windows,Insulated Windows
Appliance Dishwasher, Disposal, Dryer, Electric Water Heater, ENERGY STAR Qualified Appliances, Gas Oven, Gas Range, Refrigerator, Washer
Laundry Common Area, In Hall, Laundry Room, Upper Level
Exterior
Exterior Feature Balcony, Private Entrance, Storage
Parking Features Covered, Drive Under Main Level, Driveway, Garage, Garage Door Opener, Garage Faces Rear, Level Driveway
Garage Spaces 2.0
Fence None
Pool None
Community Features Gated, Homeowners Assoc
Utilities Available Cable Available, Electricity Available, Natural Gas Available, Phone Available, Sewer Available, Underground Utilities, Water Available
Waterfront Description None
View City, Trees/Woods
Roof Type Composition
Street Surface Asphalt
Accessibility Accessible Entrance
Handicap Access Accessible Entrance
Porch Covered, Deck, Front Porch
Total Parking Spaces 4
Private Pool false
Building
Lot Description Landscaped
Story Three Or More
Foundation Slab
Sewer Public Sewer
Water Public
Architectural Style Contemporary, Craftsman, Townhouse
Level or Stories Three Or More
Structure Type Brick Veneer,Fiber Cement,HardiPlank Type
New Construction No
Construction Status Resale
Schools
Elementary Schools Arnold Mill
Middle Schools Mill Creek
High Schools River Ridge
Others
HOA Fee Include Maintenance Grounds,Maintenance Structure,Pest Control,Termite,Trash
Senior Community no
Restrictions true
Tax ID 15N30L 236
Ownership Fee Simple
Financing yes
Special Listing Condition None






