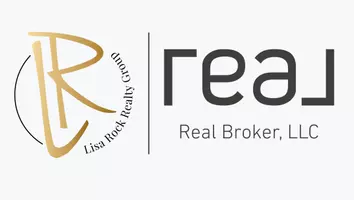12 Mulberry RD Winder, GA 30680
3 Beds
2 Baths
1,854 SqFt
UPDATED:
Key Details
Property Type Single Family Home
Sub Type Single Family Residence
Listing Status Active
Purchase Type For Sale
Square Footage 1,854 sqft
Price per Sqft $199
MLS Listing ID 7563652
Style Ranch
Bedrooms 3
Full Baths 2
Construction Status Resale
HOA Y/N No
Originating Board First Multiple Listing Service
Year Built 2015
Annual Tax Amount $3,195
Tax Year 2024
Lot Size 1.150 Acres
Acres 1.15
Property Sub-Type Single Family Residence
Property Description
Enjoy peaceful living in this charming ranch-style home situated on a generous 1.15-acre private lot. Step into a large vaulted great room featuring a cozy fireplace and built-in bookshelves—perfect for relaxing or entertaining. The home offers a separate dining room and an eat-in kitchen complete with granite countertops, white cabinets, and stainless steel appliances. The oversized owner's suite features a tray ceiling, a ceiling fan, a walk-in closet, and an en-suite bath with a separate soaking tub and shower. Secondary bedrooms are also well-sized and include ceiling fans for added comfort. Outdoor living is just as impressive, with a covered front porch for welcoming guests and a screened-in back porch ideal for relaxing evenings. The driveway has been extended, and gravel has been added beside the garage to create the perfect spot for your RV or boat, complete with a 50-amp plug for easy hookup. The backyard is fully fenced with chain link fencing, making it ideal for pets or a play area. This home also features several smart upgrades, including smart light switches, a Ring doorbell, a smart front door lock, a Wi-Fi-enabled thermostat, and a smart garage door opener. Gutter guards were added in 2021, ideally located near I-85 and conveniently close to local hospitals, grocery stores, restaurants, Chateau Elan and Fort Yargo State Park, as well as the nearby towns of Braselton, Hoschton, and Bethlehem. This property offers the perfect blend of space, privacy, and modern living without the restrictions of an HOA.
Location
State GA
County Barrow
Lake Name None
Rooms
Bedroom Description Master on Main
Other Rooms RV/Boat Storage, Shed(s)
Basement None
Main Level Bedrooms 3
Dining Room Separate Dining Room
Interior
Interior Features Bookcases, Cathedral Ceiling(s), Disappearing Attic Stairs, Entrance Foyer, High Ceilings 9 ft Main, Tray Ceiling(s), Walk-In Closet(s)
Heating Central, Electric, Heat Pump
Cooling Ceiling Fan(s), Central Air, Electric, Heat Pump
Flooring Carpet, Vinyl
Fireplaces Number 1
Fireplaces Type Factory Built, Great Room
Window Features Double Pane Windows
Appliance Dishwasher, Electric Range, Electric Water Heater, Microwave, Refrigerator, Self Cleaning Oven
Laundry Electric Dryer Hookup, Laundry Room, Main Level
Exterior
Exterior Feature Rain Gutters
Parking Features Attached, Garage, Garage Door Opener, Garage Faces Front, Kitchen Level, Parking Pad, RV Access/Parking
Garage Spaces 2.0
Fence Chain Link
Pool None
Community Features Near Shopping
Utilities Available Cable Available, Electricity Available
Waterfront Description None
View Trees/Woods
Roof Type Shingle
Street Surface Asphalt
Accessibility None
Handicap Access None
Porch Screened
Private Pool false
Building
Lot Description Back Yard, Wooded
Story One
Foundation Slab
Sewer Septic Tank
Water Public
Architectural Style Ranch
Level or Stories One
Structure Type Vinyl Siding
New Construction No
Construction Status Resale
Schools
Elementary Schools County Line
Middle Schools Russell
High Schools Winder-Barrow
Others
Senior Community no
Restrictions false
Tax ID XX057B 048
Special Listing Condition None
Virtual Tour https://www.zillow.com/view-imx/e8f69a2e-5b65-4840-b514-3052661762f6?setAttribution=mls&wl=true&initialViewType=pano&utm_source=dashboard






