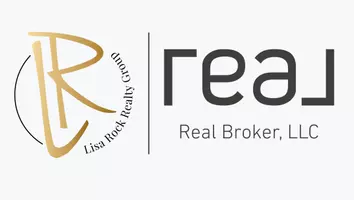220 Chandler CT Sugar Hill, GA 30518
4 Beds
2 Baths
2,765 SqFt
UPDATED:
Key Details
Property Type Single Family Home
Sub Type Single Family Residence
Listing Status Active
Purchase Type For Sale
Square Footage 2,765 sqft
Price per Sqft $235
Subdivision Lakefield Forest
MLS Listing ID 7564084
Style Craftsman,Ranch,Traditional
Bedrooms 4
Full Baths 2
Construction Status Resale
HOA Fees $175
HOA Y/N Yes
Originating Board First Multiple Listing Service
Year Built 1992
Annual Tax Amount $5,154
Tax Year 2023
Lot Size 0.270 Acres
Acres 0.27
Property Sub-Type Single Family Residence
Property Description
This stunning residence offers the private backyard with fully fenced, and long flat driveway.
You can't miss this amazing upgrades List with over $140K.
1. Interior : Full interior & exterior paint, Garage floor paint, Double window replacement, Front Door replacement & exterior front door installation, Replace garage door, Hot water tank(50 gallon) replacement, whole interior water pipe replacement, main floor and staircase replacemen.t
2. Kitchen : sink (counter top, quartz) and White Cabinet Replacement , 2nd Bathroom upgrades w/ Floor Tile, Vanity, Light Fixtures, Master Bathroom renovation with Whirlpool tub, shower, floor tile, vanity, light fixtures.
3. Exterior: Exterior Cement Siding Replacement on All 3 Sides, Full exterior Paint, Sunroom Renovation w/ all light fixtures replacement, BBQ Canopy renovation, Additional Shed instalment, etc.
This property was the owner's destiny home, so he has updated whole thing in the house for the last 2 years. But unexpectedly the owner needs to relocate.
Update list w/price ($140K) will be sent to the buyers before showing.
Location
State GA
County Gwinnett
Lake Name None
Rooms
Bedroom Description Master on Main
Other Rooms Shed(s), Storage
Basement None
Main Level Bedrooms 3
Dining Room Great Room, Separate Dining Room
Interior
Interior Features Crown Molding, Disappearing Attic Stairs, Double Vanity, Tray Ceiling(s)
Heating Forced Air, Natural Gas, Zoned
Cooling Ceiling Fan(s), Electric, Zoned
Flooring Luxury Vinyl
Fireplaces Number 1
Fireplaces Type Factory Built, Family Room
Window Features Aluminum Frames,Double Pane Windows,Storm Shutters
Appliance Dishwasher, Disposal, Electric Water Heater, Microwave
Laundry Laundry Room, Main Level, Other
Exterior
Exterior Feature Private Yard, Storage
Parking Features Attached, Garage, Garage Door Opener, Garage Faces Side, Kitchen Level
Garage Spaces 2.0
Fence Back Yard, Fenced, Invisible, Privacy, Wood
Pool None
Community Features Homeowners Assoc, Near Schools, Pool, Tennis Court(s)
Utilities Available Cable Available, Electricity Available, Natural Gas Available, Sewer Available, Water Available
Waterfront Description None
View Neighborhood
Roof Type Composition,Shingle
Street Surface Concrete,Paved
Accessibility None
Handicap Access None
Porch Covered, Patio, Screened
Private Pool false
Building
Lot Description Back Yard, Front Yard, Rectangular Lot
Story One and One Half
Foundation Concrete Perimeter, Slab
Sewer Public Sewer
Water Public
Architectural Style Craftsman, Ranch, Traditional
Level or Stories One and One Half
Structure Type Brick,Brick Front,Cement Siding
New Construction No
Construction Status Resale
Schools
Elementary Schools Roberts
Middle Schools North Gwinnett
High Schools North Gwinnett
Others
Senior Community no
Restrictions true
Tax ID R7275 115
Special Listing Condition None






