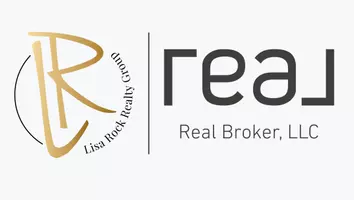460 Marston PASS Acworth, GA 30102
4 Beds
3 Baths
2,406 SqFt
OPEN HOUSE
Sat Apr 19, 2:00pm - 4:00pm
UPDATED:
Key Details
Property Type Single Family Home
Sub Type Single Family Residence
Listing Status Active
Purchase Type For Sale
Square Footage 2,406 sqft
Price per Sqft $245
Subdivision Prescott
MLS Listing ID 7560717
Style Craftsman,Loft,Ranch
Bedrooms 4
Full Baths 3
Construction Status Resale
HOA Fees $160
HOA Y/N Yes
Originating Board First Multiple Listing Service
Year Built 2022
Lot Size 7,840 Sqft
Acres 0.18
Property Sub-Type Single Family Residence
Property Description
premium stainless steel appliances, and smart home technology. The open, sun-drenched layout flows seamlessly into a bright sunroom, private patio, and elevated deck-ideal for elegant entertaining or quiet mornings. A striking stone fireplace anchors the living space, adding warmth and sophistication. The main level offers an expansive primary suite with a spa-like
bath, showcasing dual vanities, a spacious walk-in closet, and a luxurious walk-in shower with dual rain showerheads. A guest suite with a full bath and a versatile flex space-perfect for an office, library, or additional bedroom-complete the main floor. Upstairs, a generous loft provides an additional bedroom, full bath, and space for a second living area or creative retreat. The full, unfinished basement, already stubbed and studded for a bathroom, offers endless potential for future expansion.
Impeccably maintained and move-in ready, this home offers abundant storage, carefree living with yard maintenance included, and a vibrant lifestyle in a welcoming 55+ community. Must see to appreciate the craftsmanship and elegance this exceptional home provides.
Location
State GA
County Cherokee
Lake Name None
Rooms
Bedroom Description Master on Main,Sitting Room
Other Rooms None
Basement Full, Unfinished, Bath/Stubbed, Daylight, Exterior Entry, Interior Entry
Main Level Bedrooms 3
Dining Room Great Room, Open Concept
Interior
Interior Features High Ceilings 10 ft Main, High Speed Internet, Smart Home, Entrance Foyer, Walk-In Closet(s)
Heating Central, Natural Gas
Cooling Central Air
Flooring Carpet, Ceramic Tile, Hardwood
Fireplaces Number 1
Fireplaces Type Factory Built, Living Room
Window Features Insulated Windows
Appliance Dishwasher, Disposal, Electric Oven, Refrigerator, Gas Water Heater, Microwave, Range Hood, Gas Cooktop, Self Cleaning Oven
Laundry Laundry Room, Main Level
Exterior
Exterior Feature Private Entrance, Private Yard, Rear Stairs, Courtyard
Parking Features Garage, Driveway
Garage Spaces 2.0
Fence None
Pool None
Community Features Sidewalks, Near Shopping, Homeowners Assoc, Dog Park, Street Lights, Near Schools
Utilities Available Cable Available, Sewer Available, Water Available, Electricity Available, Natural Gas Available, Phone Available, Underground Utilities
Waterfront Description None
View Other
Roof Type Composition
Street Surface Asphalt
Accessibility Accessible Bedroom, Accessible Entrance, Accessible Full Bath, Accessible Doors
Handicap Access Accessible Bedroom, Accessible Entrance, Accessible Full Bath, Accessible Doors
Porch Patio, Rear Porch, Deck, Front Porch, Rooftop
Total Parking Spaces 4
Private Pool false
Building
Lot Description Back Yard, Front Yard
Story Three Or More
Foundation Slab
Sewer Public Sewer
Water Public
Architectural Style Craftsman, Loft, Ranch
Level or Stories Three Or More
Structure Type Cement Siding
New Construction No
Construction Status Resale
Schools
Elementary Schools Clark Creek
Middle Schools E.T. Booth
High Schools Etowah
Others
HOA Fee Include Reserve Fund,Trash,Maintenance Grounds
Senior Community no
Restrictions true
Tax ID 15N06A 425
Special Listing Condition None
Virtual Tour https://vimeo.com/1074457921?share=copy






