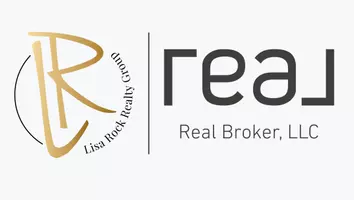3531 Vintage TRL Woodstock, GA 30189
5 Beds
4 Baths
3,224 SqFt
OPEN HOUSE
Sun Apr 13, 2:00pm - 4:00pm
UPDATED:
Key Details
Property Type Single Family Home
Sub Type Single Family Residence
Listing Status Active
Purchase Type For Sale
Square Footage 3,224 sqft
Price per Sqft $209
Subdivision Fairways
MLS Listing ID 7557694
Style Traditional
Bedrooms 5
Full Baths 4
Construction Status Resale
HOA Fees $800
HOA Y/N Yes
Originating Board First Multiple Listing Service
Year Built 1998
Annual Tax Amount $5,300
Tax Year 2024
Lot Size 0.316 Acres
Acres 0.316
Property Sub-Type Single Family Residence
Property Description
Step inside to an open-concept main level that welcomes you with hardwood flooring, a spacious dining room adorned with wainscoting, and a two-story family room centered around a cozy gas fireplace. The main level also features a full bedroom and bath, plus an additional living space perfect for a formal sitting room or private home office. The heart of the home seamlessly flows into the kitchen and entertaining spaces, ideal for hosting gatherings in style with its large kitchen, island for serving guests or sitting and talking as you cook meals together, a spacious pantry and corian counters with all white accents making this home feel clean and bright.
Upstairs, you'll find four generously sized bedrooms, including a lavish primary suite featuring a sitting area, designated desk space, his and hers closets, and a stunning spa-like bathroom. With soaring ceilings, a central soaking tub, separate double vanities, and a tiled, enclosed shower, the primary bathroom is a serene retreat that overlooks the golf course.
Additional features include double-pane windows, a newer roof, HVAC systems just 3 and 6 years old, and an exterior painted in 2020. The covered front porch welcomes you home, while the backyard offers ample space for a pool and has a large lower patio off the terrace level. A large back deck just off the kitchen overlooks the golf course with a gazebo for coverage from the hot sun as you sit and relax plus a gas connection for your grill. You'll enjoy access to premier amenities including pickleball court, tennis courts, a wonderful clubhouse and inground pool with kiddie pool, swings and playground. This home truly offers the perfect blend of elegance, functionality, and lifestyle in one of Cherokee County's most desirable golf and upscale communities in Towne Lake. You will find all that you need here in this home nestled on a quiet street ending in a lovely cul-de-sac that backs up to Lake Allatoona.
Location
State GA
County Cherokee
Lake Name None
Rooms
Bedroom Description Oversized Master
Other Rooms None
Basement Unfinished
Main Level Bedrooms 1
Dining Room Separate Dining Room
Interior
Interior Features Entrance Foyer, Walk-In Closet(s)
Heating Forced Air
Cooling Central Air
Flooring Carpet, Hardwood
Fireplaces Number 1
Fireplaces Type Factory Built, Family Room, Gas Log
Window Features Double Pane Windows
Appliance Electric Oven, Electric Cooktop, Dishwasher, Disposal, Double Oven, Gas Water Heater, Microwave, Refrigerator
Laundry In Kitchen, Laundry Room
Exterior
Exterior Feature Gas Grill
Parking Features Garage, Garage Door Opener
Garage Spaces 2.0
Fence None
Pool None
Community Features Clubhouse, Homeowners Assoc, Pickleball, Playground, Pool, Tennis Court(s)
Utilities Available Cable Available, Natural Gas Available, Sewer Available, Underground Utilities, Water Available
Waterfront Description None
View Trees/Woods, Golf Course
Roof Type Shingle,Other
Street Surface Concrete
Accessibility None
Handicap Access None
Porch Deck
Total Parking Spaces 5
Private Pool false
Building
Lot Description Other
Story Two
Foundation Concrete Perimeter
Sewer Public Sewer
Water Public
Architectural Style Traditional
Level or Stories Two
Structure Type Brick,HardiPlank Type
New Construction No
Construction Status Resale
Schools
Elementary Schools Bascomb
Middle Schools E.T. Booth
High Schools Etowah
Others
HOA Fee Include Maintenance Grounds,Swim,Tennis
Senior Community no
Restrictions false
Tax ID 15N04E 483
Acceptable Financing 1031 Exchange, Cash, Conventional, FHA, VA Loan
Listing Terms 1031 Exchange, Cash, Conventional, FHA, VA Loan
Special Listing Condition None






