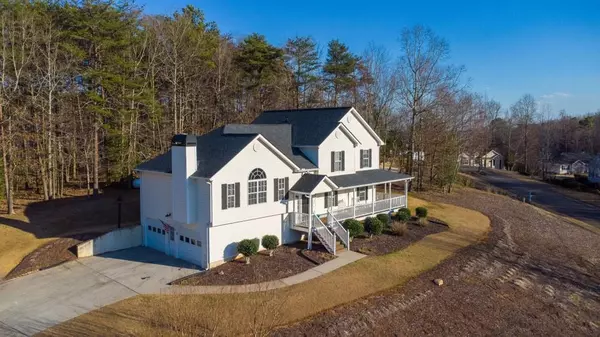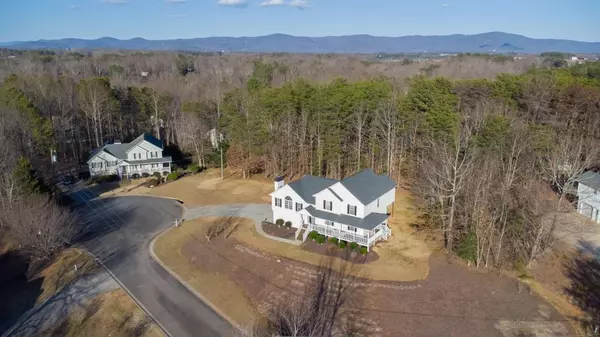
GET MORE INFORMATION
$ 445,000
$ 459,000 3.1%
70 Jefferson CT Jasper, GA 30143
4 Beds
3 Baths
2,384 SqFt
UPDATED:
Key Details
Sold Price $445,000
Property Type Single Family Home
Sub Type Single Family Residence
Listing Status Sold
Purchase Type For Sale
Square Footage 2,384 sqft
Price per Sqft $186
Subdivision Philadelphia Heights
MLS Listing ID 7550148
Sold Date 06/18/25
Style Traditional
Bedrooms 4
Full Baths 3
Construction Status Resale
HOA Y/N No
Year Built 2001
Annual Tax Amount $2,890
Tax Year 2024
Lot Size 0.780 Acres
Acres 0.78
Property Sub-Type Single Family Residence
Source First Multiple Listing Service
Property Description
Location
State GA
County Pickens
Area Philadelphia Heights
Lake Name None
Rooms
Bedroom Description Master on Main,Oversized Master,Split Bedroom Plan
Other Rooms None
Basement Unfinished
Main Level Bedrooms 3
Dining Room Separate Dining Room
Kitchen Cabinets White, Laminate Counters, Pantry, View to Family Room
Interior
Interior Features Entrance Foyer, Vaulted Ceiling(s), Walk-In Closet(s), Other
Heating Heat Pump, Propane
Cooling Ceiling Fan(s), Central Air
Flooring Carpet, Ceramic Tile, Hardwood
Fireplaces Number 1
Fireplaces Type Family Room
Equipment None
Window Features None
Appliance Dishwasher, Electric Range, Electric Water Heater, Microwave, Refrigerator
Laundry In Basement, Laundry Room
Exterior
Exterior Feature None
Parking Features Garage
Garage Spaces 2.0
Fence None
Pool None
Community Features None
Utilities Available Cable Available, Electricity Available, Phone Available, Water Available
Waterfront Description None
View Y/N Yes
View Mountain(s), Neighborhood, Rural
Roof Type Composition
Street Surface Paved
Accessibility None
Handicap Access None
Porch Deck, Front Porch, Wrap Around
Private Pool false
Building
Lot Description Private
Story Two
Foundation None
Sewer Septic Tank
Water Public
Architectural Style Traditional
Level or Stories Two
Structure Type Vinyl Siding
Construction Status Resale
Schools
Elementary Schools Hill City
Middle Schools Pickens County
High Schools Pickens
Others
Senior Community no
Restrictions false
Tax ID 041 140 145
Financing no

Bought with Keller Williams Realty Community Partners






